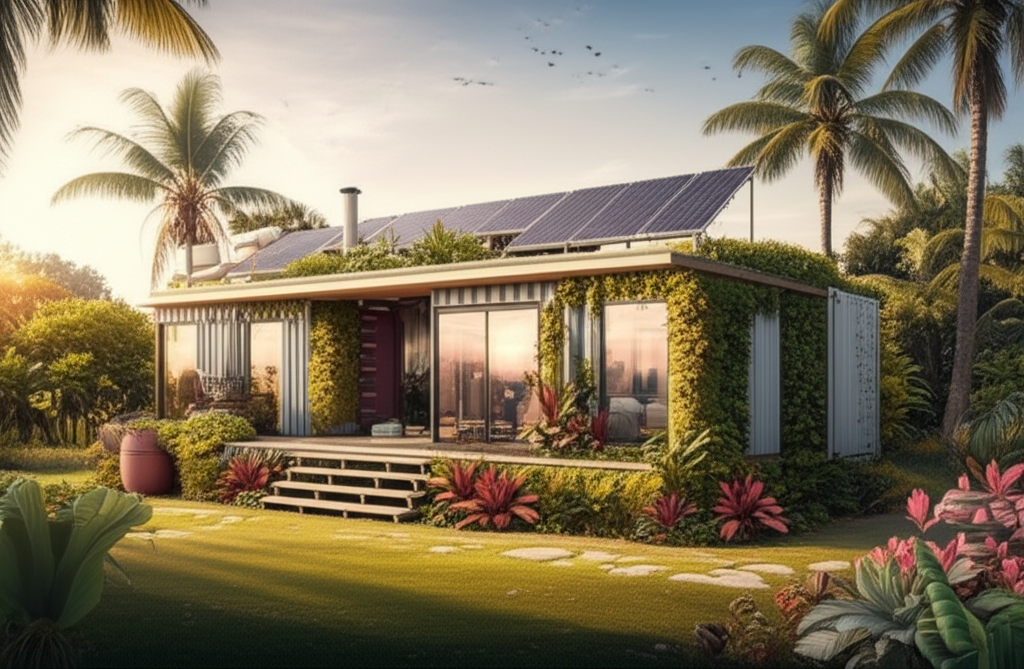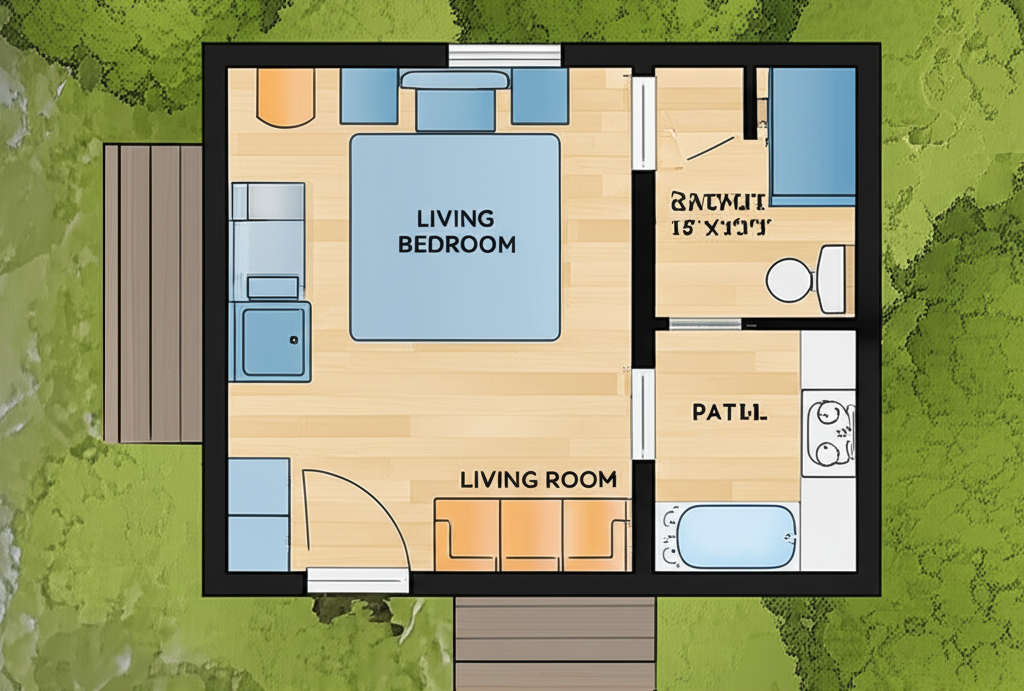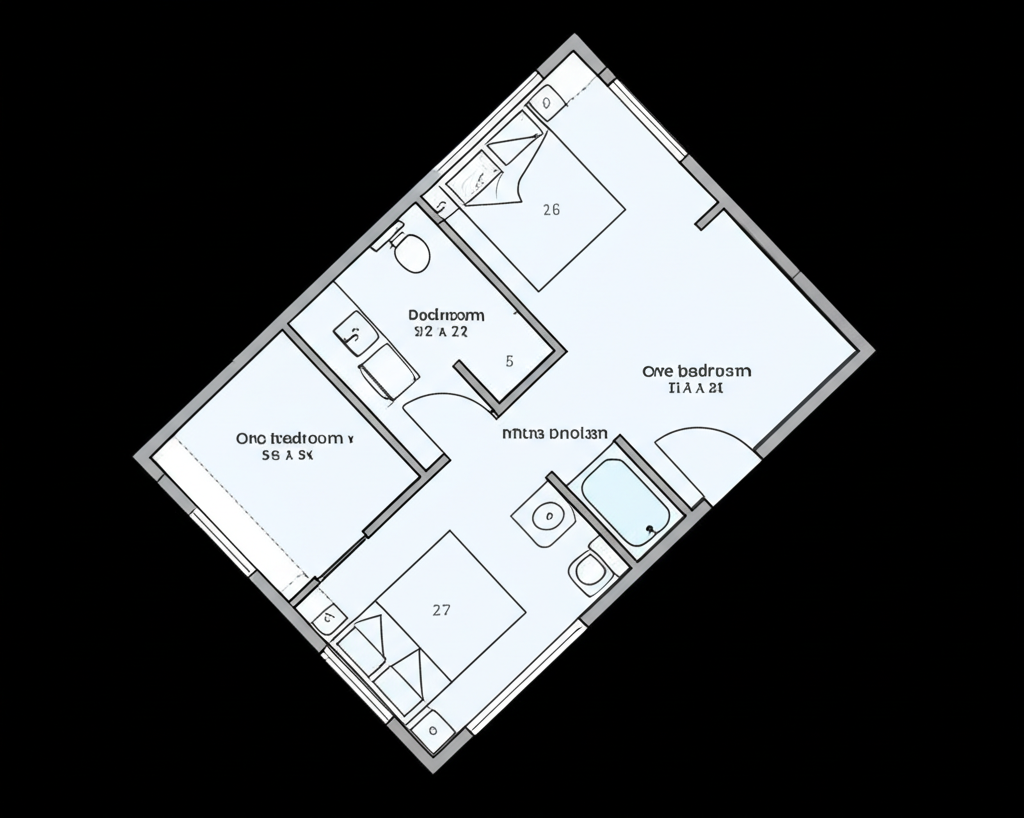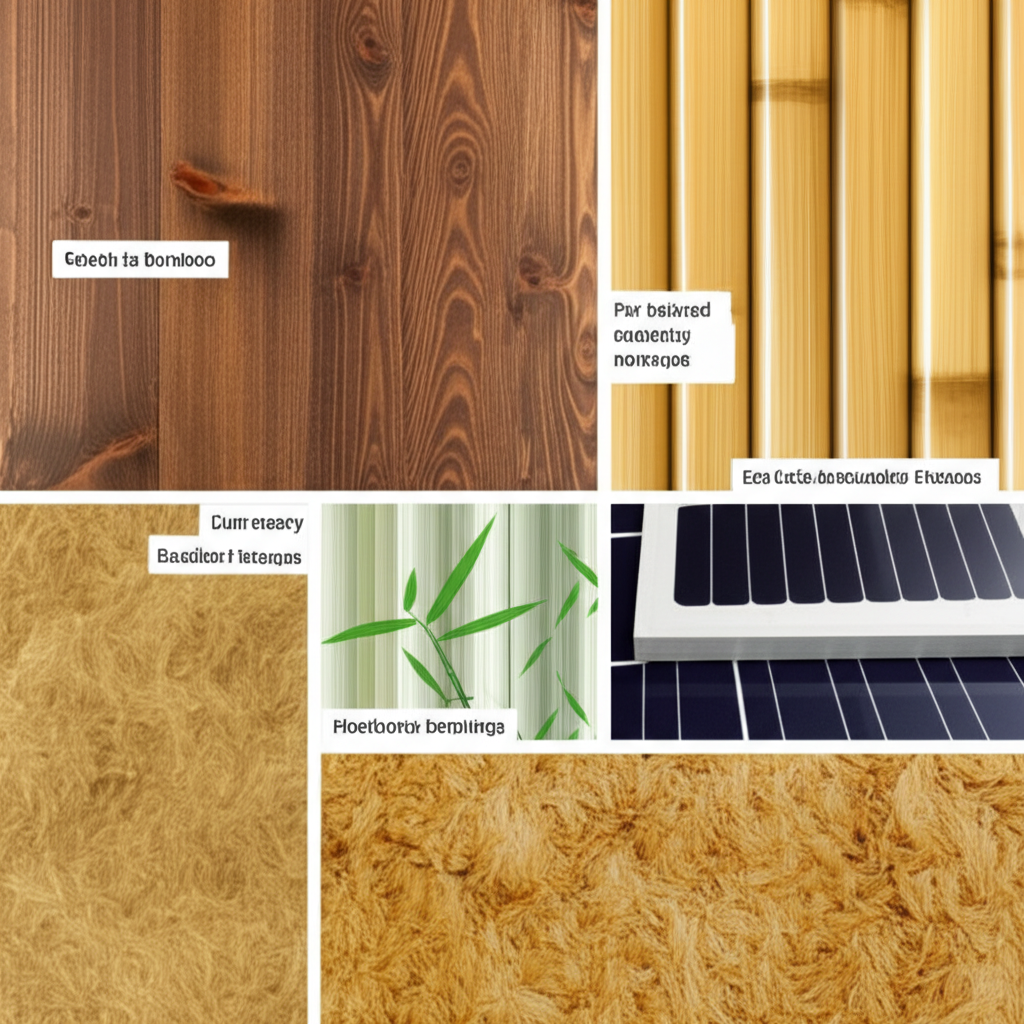
EarthNest Living
Sustainable Tiny Homes for Florida's Unique Climate
How It Works in Florida
Our EarthNest design is specifically tailored for Florida's hot, humid climate and hurricane-prone areas.
Utilize recycled steel shipping containers as the primary structure. Their durability makes them resistant to hurricanes and pests.
Partially bury the containers or surround them with earth berms to enhance insulation and temperature regulation.
Orient the structure to maximize natural light and heat during winter months while minimizing heat gain during summer.
Incorporate materials like rammed earth or concrete floors to absorb and slowly release heat, maintaining a stable indoor temperature.
Install systems to collect and store rainwater for non-potable uses, reducing reliance on municipal water sources.
Implement systems to reuse water from sinks and showers for irrigation.
Equip the roof with photovoltaic panels to harness solar energy, capitalizing on Florida's abundant sunshine.
Design the layout to promote cross-ventilation, reducing the need for air conditioning.
Sample Floor Plans
Choose from our range of sustainable tiny home designs.



Material Breakdown
Sustainable and durable materials specifically chosen for Florida's climate.

Reclaimed Steel
Used for the primary structure (shipping containers), providing durability and resistance to extreme weather.
Earth Berms
Provide natural insulation and protection against temperature extremes, reducing energy costs.
Lime Plaster
Applied to interior and exterior walls for breathability and mold resistance, crucial in Florida's humid climate.
Recycled Glass Bottles
Embedded in walls for natural lighting and aesthetic appeal, reducing electricity usage.
Natural Insulation
Materials like sheep's wool or cellulose for thermal efficiency without harmful chemicals.
Legal Requirements
Understanding the regulations for tiny homes and container homes in Florida.
- Zoning: Verify specific zoning for each property using Orange County Zoning Division.
- Permits: Required for all tiny home or container home constructions. Start at Orange County Permitting Services.
- Setbacks: Typical setbacks are 25 feet front, 5-10 feet sides/rear but verify with your parcel.
- Accessory Dwelling Units (ADUs): Allowed with restrictions, typically not exceeding 1,000 sq ft or 45% of the main dwelling size.
Winter Garden, Apopka, and certain areas of Orlando are known for being tiny-home friendly.
Check detailed ordinances through Municipal Code Library.
Land Use Tips:
- Hurricane Safety: Build with hurricane clips, reinforced roofs, and elevated foundations.
- Wetlands & Aquifers: Consult Orange County Environmental Protection for wetland delineations and aquifer protections.
- Soil Quality: Sandy soil requires specific foundation considerations like helical piles or reinforced slabs.
Ready to Start Your EarthNest Journey?
Contact us today to learn more about our sustainable tiny home solutions for Florida.