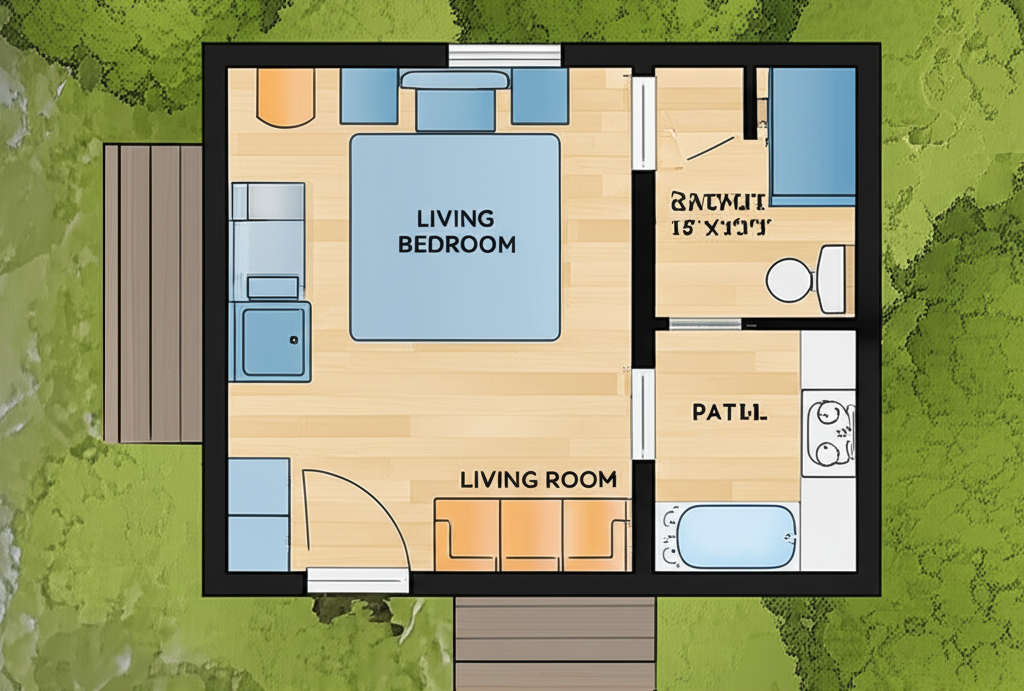EarthNest Floor Plans
Explore our sustainable tiny home designs, each thoughtfully crafted for Florida's unique climate.
Studio EarthNest
320 sq ft
Studio
Bath:1
Our compact Studio EarthNest is perfect for individuals or couples looking to minimize their environmental footprint while maximizing comfort and functionality.
Key Features
Open-concept living area
Kitchenette with energy-efficient appliances
Full bathroom with water-saving fixtures
Integrated greenhouse space
Multi-purpose living/sleeping area
Optional fold-down desk/dining table
Detailed Specifications
Each EarthNest home is built with sustainable materials and designed for Florida's climate.
Construction Specifications
Dimensions
20' x 16'
Ceiling Height
9' standard (vaulted options available)
Foundation Options
Pier, slab, or container base
Insulation
R-30 walls, R-40 roof
Systems & Features
Windows
Double-pane, low-E, hurricane-resistant
Electrical
30-amp service, solar-ready
Plumbing
Low-flow fixtures, greywater-ready
HVAC
Mini-split system or passive design
Customization Options
Make your EarthNest home uniquely yours with these customization options.
Exterior Options
- Green roof system
- Extended deck/porch
- Alternative siding materials
- Rainwater collection system
Interior Finishes
- Sustainable flooring options
- Custom cabinetry
- Countertop material choices
- Wall finish options
Systems Upgrades
- Solar panel packages
- Battery storage systems
- Composting toilet options
- Smart home integration
